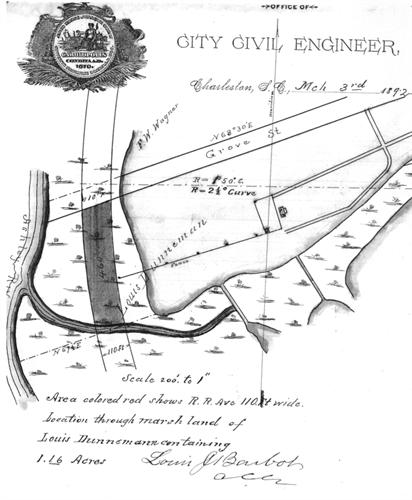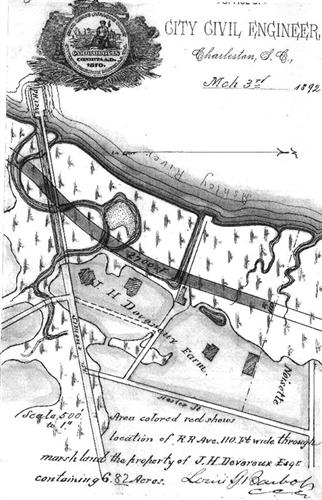| 78. Sunken Gardens Exposition 1902 |
|
||
View of the Sunken Garden, facing north. The bandstand shown in this view was relocated in 1984, and is now on line with the Mary Murray Drive gateposts. |
The "Sunken Garden" was the grandest landscape feature of the South Carolina Inter-State and West Indian Exposition, and remains a focal point of Hampton Park, nearly seventy acres of green space on Charleston's upper peninsula.
Beginning with the London Exposition of 1851, expositions were the forerunners of the modern World's Fairs. The best-known was the 1893 World's Columbian Exposition in Chicago, which was followed by expositions in such cities as Atlanta and Omaha. In about 1899, Charleston businessmen began to convince themselves that an industrial/commercial exposition would promote South Carolina's agricultural production and increase trade with Caribbean and Latin American countries. Thus began the South Carolina Inter-State and West Indian Exposition.
The exposition's 250-acre site took in the farm of Exposition president F. W. Wagener (Lowndes Grove), the old Washington Race Course, part of the Rhett Farm, and smaller parcels known as the Dunneman and Devereux tracts.
Before designing the buildings to house the exhibits and concessions, architect Bradford L. Gilbert created a master plan for the grounds. West of the racetrack, Wagener's riverfront farm was the setting for the Woman's Building (Lowndes Grove house), Negro Building, and smaller buildings for displays provided by various states. At the center of the Washington Race Course, the grand "Court of Palaces" faced a green mall with landscaped fountains, bridges and pools - the Sunken Garden. The east side of the Washington Race Course grounds, backing up to Rutledge Avenue, was set aside for the Midway, featuring fast-service food, animal acts, and exotic dancers. There were tamer attractions as well, including theme villages and buildings. One of them, the Colonial Farm House or Wayside Inn, was billed as an "illustration of life in our early days… where kind women will gladly minister to the comfort of visitors."
A year after construction began on the grounds and buildings, the Charleston Exposition formally opened December 1, 1901. Thousands of people visited each day, with immense crowds welcoming President Theodore Roosevelt in April 1902. Although daily attendance surpassed the promoters' projections, overall receipts were much lower than anticipated, and when the exposition closed on May 31, 1902, there were significant unpaid debts. The South Carolina Inter-State and West Indian Exposition had been a financial failure.
Despite its lack of commercial success, the exposition left a permanent legacy to the City of Charleston by the reuse of the Washington Race Course as Hampton Park. The Sunken Gardens were retained, gradually being scaled down to form today's "duck pond," while trees set out in the early the twentieth century have been supplemented with newer plantings.
There are two architectural remnants of the exposition, the bandstand and the Wayside Inn. The bandstand was moved from its original location to a position on axis with the Cleveland Street entrance to the park in 1984. After years of use as a residence for Hampton Park's superintendent, the Wayside Inn at 30 Mary Murray Drive was most recently used by the City of Charleston's Horticultural Department.
The establishment of Hampton Park marked the conclusion of a complicated series of transactions involving the City of Charleston's Park Commissioners. In 1895, the city purchased Retreat Plantation on the Cooper River in today’s North Charleston, and commissioned the Olmsted firm of landscape architects to design "Chicora Park." In 1897, the city’s electric trolley line was extended to the park, which became a popular area for golf, dancing and picnicking. After only a few years, however, in 1901 the U. S. Navy purchased Chicora Park and developed the Charleston Naval Station.
With funds from the sale of Chicora Park, the City of Charleston bought the Washington Race Course section of the Exposition Site. To memorialize General Wade Hampton, Confederate hero, former South Carolina governor and United States Senator, who died in April 1902, the grounds were dedicated as Hampton Park.
In 1905, several years after establishing Hampton Park, the City of Charleston purchased Rhett Farm, on the Ashley River immediately west of the park. Intended for an expansion of the pleasure grounds, the tract was instead sold to the State of South Carolina to become a new campus for The Citadel.
Chibbaro, Anthony. The Charleston Exposition. Charleston: Arcadia Publishing, 2001.
Eberle, Kevin R. A History of Charleston’s Hampton Park. Charleston: The History Press, 2012.
Fick, Sarah. "City of North Charleston Historical and Architectural Survey, Final Survey Report." City of North Charleston, Department of Planning and Management, 1995.
"Hampton Park Terrace Historic District" National Register Nomination, 1997. http://www.nationalregister.sc.gov
"Landmark of Exposition Being Razed for Bricks." News and Courier, October 27, 1929.
McLaughlin, J. Michael. "The Renaissance of Hampton Park." Preservation Progress. Preservation Society of Charleston. May, 1984.
"Short Story of the South Carolina Inter-State and West Indian Exposition." Year Book, City of Charleston, 1902.
The Sunken Garden was retained within Hampton Park after the Exposition closed. This postcard was mailed in 1909 to Miss Sallie L. Pelzer, who was then in Richmond. |
. |
|
Ca. 1943 view of Hampton Park and The Citadel. |
The Wayside Inn was envisioned as a replica of a New England farmer's home of "ye olden tyme." Brickwork at the foundation piers and chimney suggest that the cottage, today's 30 Mary Murray Drive, was an earlier building that was extensively remodeled for use by the Exposition. |
"Plan of the South Carolina Inter-State and West Indian Exposition" printed by Bormay & Co., New York. |
The exposition grounds included the Dunnemann Tract, which lay between Washington Race Course and Wagener’s Farm. |
The exposition grounds included Devereux Farm, north of Wagener’s Farm. |
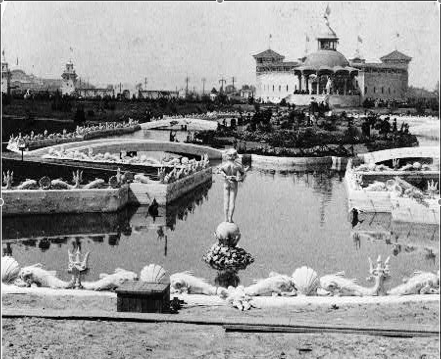
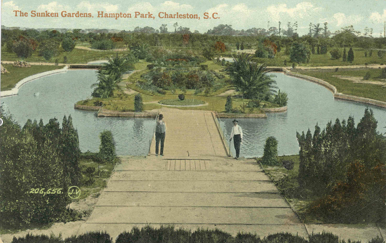
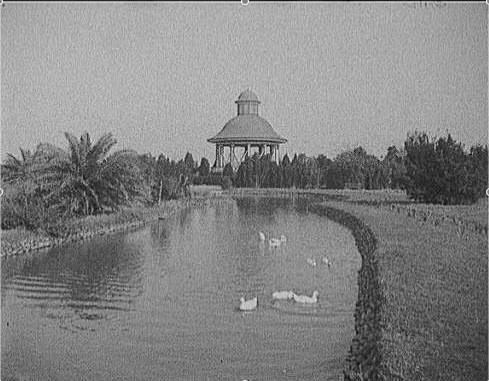
 BandstandColorPostcard_500x500.jpg)
SunkenGardenCa1943_500x500.jpg)
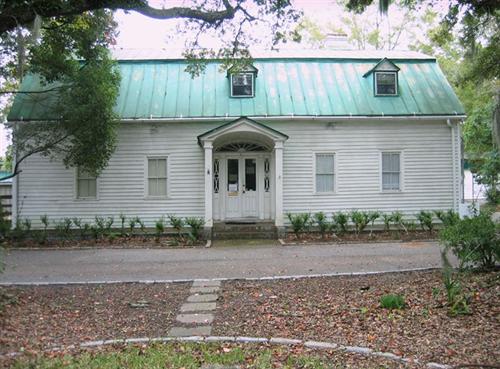
ExpoPlat_1_500x500.jpg)
